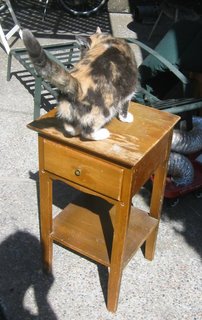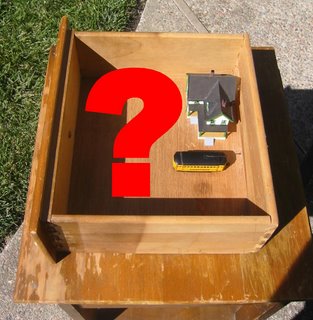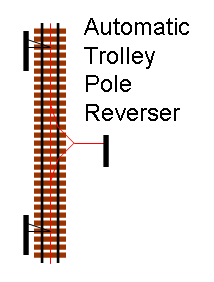Micro Layout Idea ~ Tuesday, August 29, 2006
A sign appeared down the street, reading "free stuff". We have not come up so far in the world that the offer of "free stuff" does not beckon. In fact, there's still quite a few pieces of furniture around the house that date to our scroungy college days, and a look at what was being offfered free showed that some of these cast-offs would actually be a trade-up over what we had.
While I was loading up a couple of nice things I noticed a fairly neglected, beat-up piece of furniture, a small square end/corner table, I don't know what you call it, with a drawer, and a top that was working loose. Whenever I see a table like this, I think about the possibilties of putting a window in the top, and building a micro-size layout in the drawer.
As I looked over this particular table, I considered various factors:
- It was really small. A layout small enough to fit inside would be a technical challenge, but maybe I might actually finish it.
- At least it wouldn't take up much room in the meantime.
- It was in reasonably fair condition, except for the loose top, actually an advantage, since I'd have to remove it anyway.
- It was free.
So as you can surmise, it's now in my garage, and I've been pondering what to do with it. Here it is:


It's always nice when family members get involved in your hobby!
Actually there's more space to work with than I originally though. The inside dimensions of the drawer were 9" width x 8" depth, but when I took the top off, I realized that the table actually had another 3" or so of depth that the drawer didn't take up. As I considered the carpentry that would be involved in lengthening the drawer, I suddenly realized that I didn't really need it. Why not build a layout to fill the entire space where the drawer was supposed to slide, which is about 10" wide and 12" deep? The front opening where the drawer used to slide out could be turned into another window, and while I'm at it, why not replace the side and back panels with windows too?
So now, with almost a square foot to work with, I can start thinking about building an actual layout. Model Power "Brill" single truck trolleys will reportedly take about a 2.5" radius curve. Playing it safe and making 3" my minimum radius, I can fit a trackplan that's minimalist but still has some operational interest.
After looking at Carl Arendt's excellent Micro Layout Scrapbook a bit, I decided on a basic loop plan with a barn to one side, and a stub siding inside the loop. This will allow a couple of cars to take turns running in circles, and maybe give a a work motor a chance to drop off a load of supplies now and then for track and overhead maintenance.


A pole reverser is a trick that allows double-ended, single-pole cars with to reverse direction and get their poles turned around automatically. They were once common in prototype systems in the U.K. It basically amounts to having he overhead for a wye without the tracks underneath.
There's a couple of real challenges to building this project; the first is building overhead that works reliably enough that I won't have to constantly open the table to rewire errant poles. The turnouts are another: I haven't found any small enough to fit this plan, so I'll probably have to build them myself.
On the other hand, when it comes to scenery, we're just talking about four or five buildings, a couple of trees, and some grass. This part at least, I think I can handle! direct link

 Subscribe vis RSS
Subscribe vis RSS